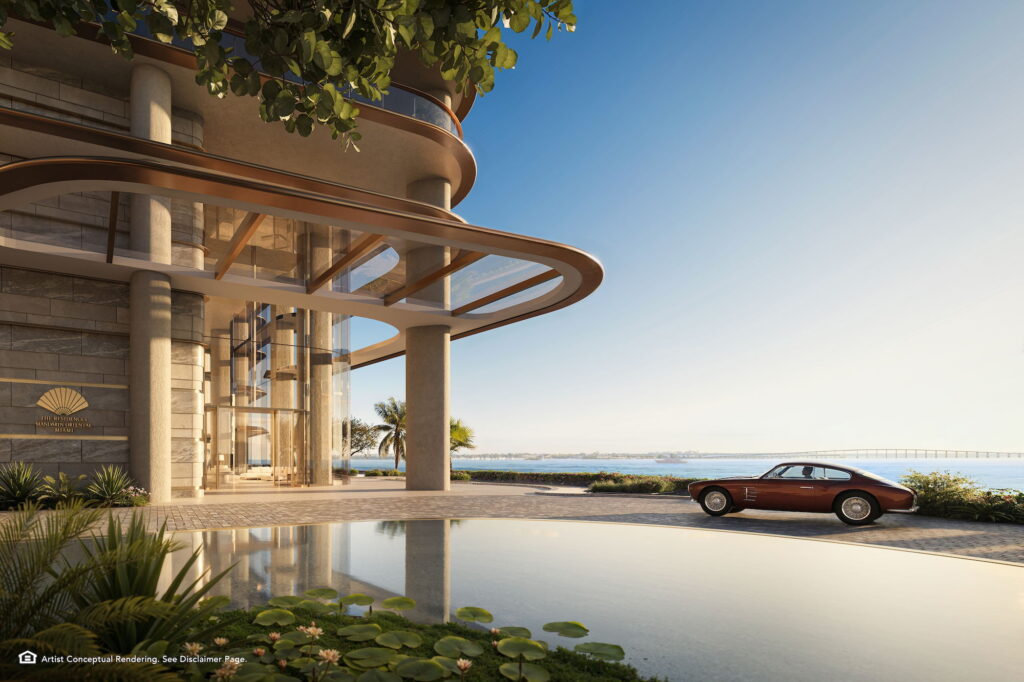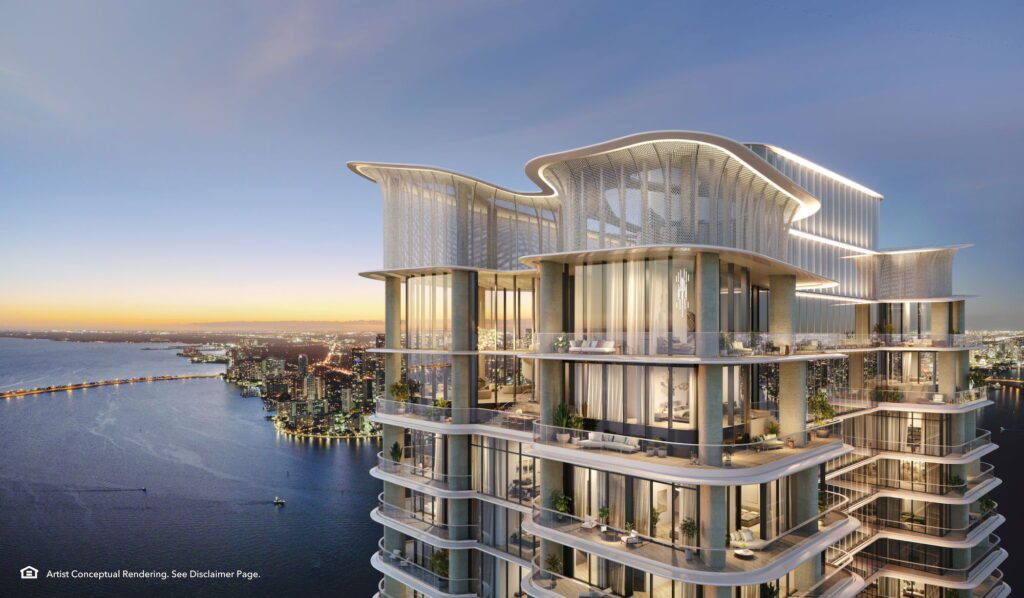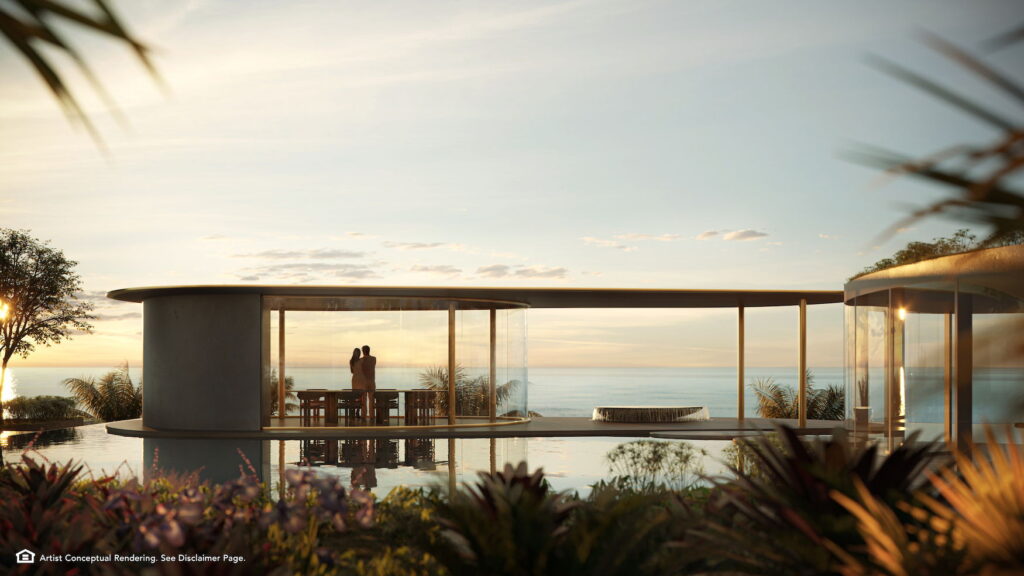Welcome to Mandarin Oriental Residences
The Residences at
Mandarin Oriental, Miami.
"A Mandarin Oriental Hotel"
Rising above the shoreline from Brickell Key, The Residences at Mandarin Oriental, Miami, is an island within an island. Developed by Swire Properties, it brings together world-class design, legendary service, and sophisticated homes with stunning panoramic views. More than just a charming place to live, it's an elevated expression of island living.
- Price From $5,000,000 – $17,500,000
- Address 500 Brickell Bay Dr, Miami, FL 33131, USA
- Developer Swire Properties
- Architect KPF Architects
- Interior Design Tristan Auer & Laura Gonzalez
- Number of Units 228 units
- Number of Floors 64 floors
- Size Range From 2,300sqft – 5,800sqft
- Completion Year 2029
Deposit Program
- 5% upfront
- 5% on contract May-June 2024
- 10% 90 days after contract
- 10% at groundbreaking – Summer 2025
- 10% on completion approximately second half of 2027
- 60% on delivery Winter 2028
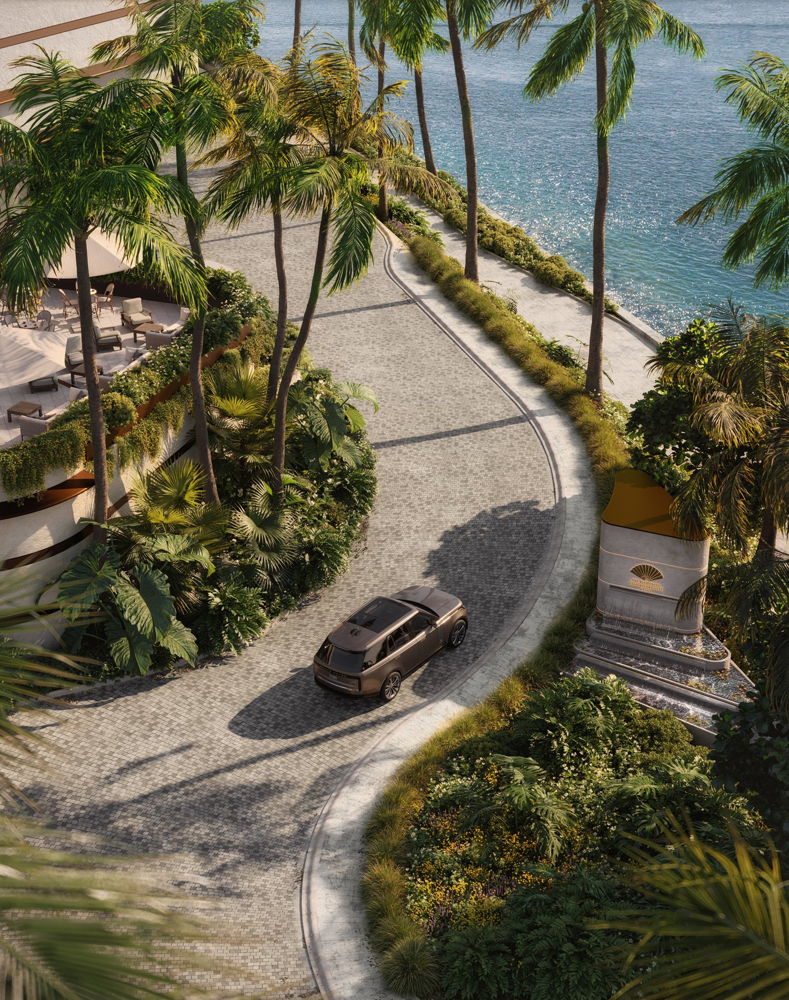
Building Features
- 228 meticulously designed residences across 64 floors.
- Diverse layouts range from 2 to 5 bedrooms, with spaces ranging from 2,333 to over 5,800 square feet.
- Ceiling heights of 11 feet provide expansive and airy interiors.
- Each residence features expansive terraces, private elevators, and double-door entries.
- Exclusive amenities include designated storage and wet bars on each terrace for the ultimate in outdoor entertaining.
- Interiors designed by acclaimed Parisian designer Tristan Auer.
- Unique waterfront arrival experience with panoramic views of Biscayne Bay.
- Restricted access with dedicated 24-hour security.
- Private porte-cochère with expansive awning coverage upon arrival in the lobby.
- Dedicated 24/7 residential team trained by Mandarin Oriental.
- Assigned parking space(s) for each residence.
- Valet parking available.
- Planned infrastructure for dedicated electric vehicle charging stations for each residence.
- Direct access to the 1.5-mile Bay Walk along the Brickell Key waterfront.
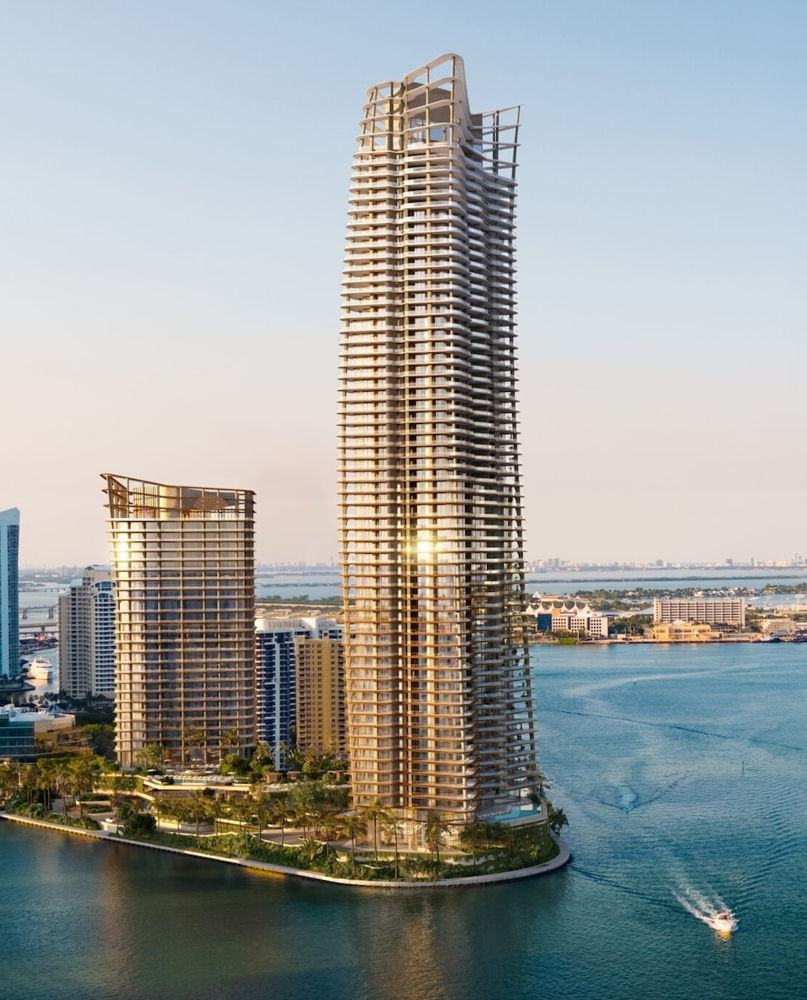
The Residences
- Private elevator and lobby for each home.
- Main entrance with double doors and keyless access.
- Elegant entry foyer with arrival portal.
- Spacious floor plans with 11-foot ceiling heights throughout.
- Full-height doors with thresholds in wood or travertine finish options.
- Natural stone flooring throughout interior spaces and terraces.
- Lighting by award-winning British studio Speirs Major.
- Wet bar in the master bedroom with refrigerator and icemaker.
- Floor-to-ceiling sliding glass doors lead to expansive 12-foot-deep private terraces.
- Fully equipped outdoor wet bar with sink and refrigerator for effortless entertaining.
- Laundry room with side-by-side front-loading washer and dryer.
- Select residences include ensuite staff quarters with dedicated bedroom and full bathroom.
- Pre-wired for Smart Home technology.
- Multi-zone air conditioning allows independent temperature control in bedrooms and shared spaces.
- Private storage unit accompanies each residence.
